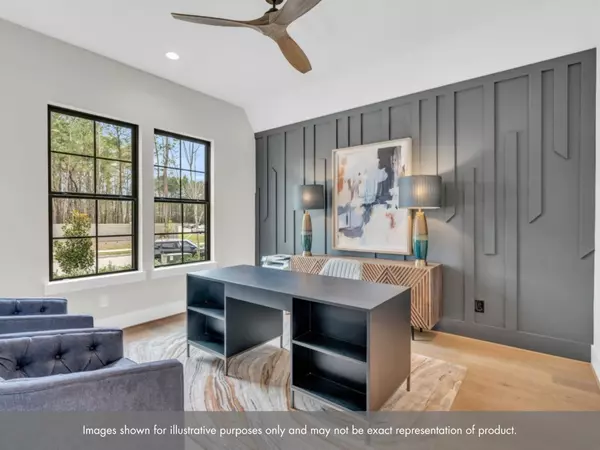GET MORE INFORMATION
$ 1,262,768
$ 1,289,000 2.0%
5 Beds
5 Baths
4,089 SqFt
$ 1,262,768
$ 1,289,000 2.0%
5 Beds
5 Baths
4,089 SqFt
Key Details
Sold Price $1,262,768
Property Type Single Family Home
Sub Type Detached
Listing Status Sold
Purchase Type For Sale
Square Footage 4,089 sqft
Price per Sqft $308
Subdivision High Meadow West
MLS Listing ID 90440866
Style Contemporary/Modern,Traditional
Bedrooms 5
Full Baths 5
HOA Fees $3/ann
Year Built 2025
Annual Tax Amount $1,635
Tax Year 2023
Lot Size 1.170 Acres
Property Sub-Type Detached
Property Description
Location
State TX
County Montgomery
Community Community Pool
Area Magnolia/1488 West
Interior
Heating Central, Gas
Cooling Central Air, Electric
Flooring Carpet, Engineered Hardwood, Tile
Fireplaces Number 1
Fireplaces Type Gas Log
Laundry Washer Hookup, Electric Dryer Hookup, Gas Dryer Hookup
Exterior
Exterior Feature Covered Patio, Deck, Sprinkler/Irrigation, Porch, Patio, Private Yard
Parking Features Attached, Garage, Garage Door Opener, Oversized
Garage Spaces 4.0
Community Features Community Pool
Roof Type Composition
Building
Lot Description Cul-De-Sac, Subdivision, Wooded
Story 1
Foundation Slab
Builder Name Jamestown Estate Homes
Sewer Public Sewer, Septic Tank
Water Public
New Construction Yes
Schools
Elementary Schools Audubon Elementary
Middle Schools Bear Branch Junior High School
High Schools Magnolia High School
School District 36 - Magnolia
Others
Acceptable Financing Cash, Conventional
Listing Terms Cash, Conventional

Bought with Weichert, Realtors - The Murray Group






